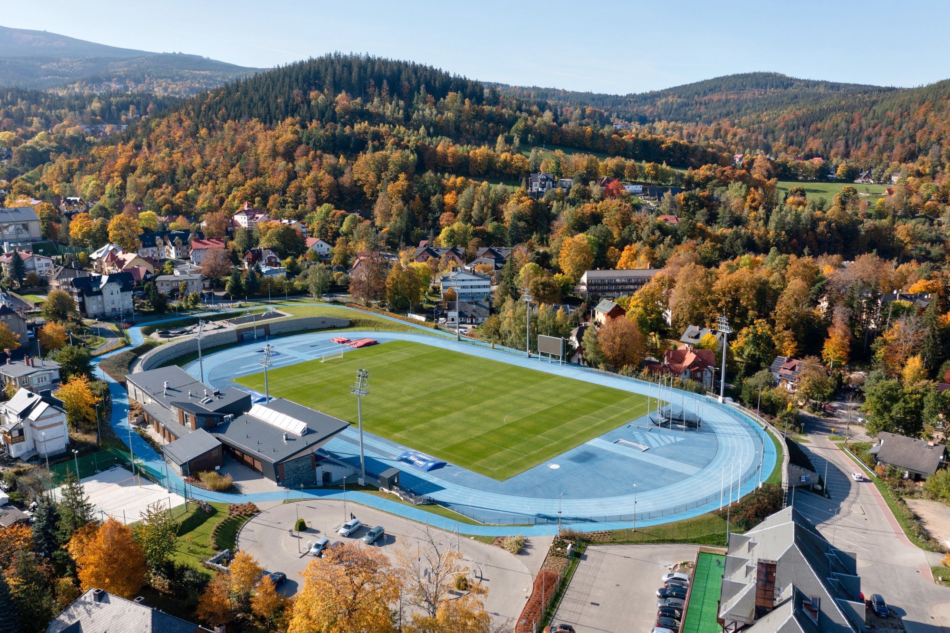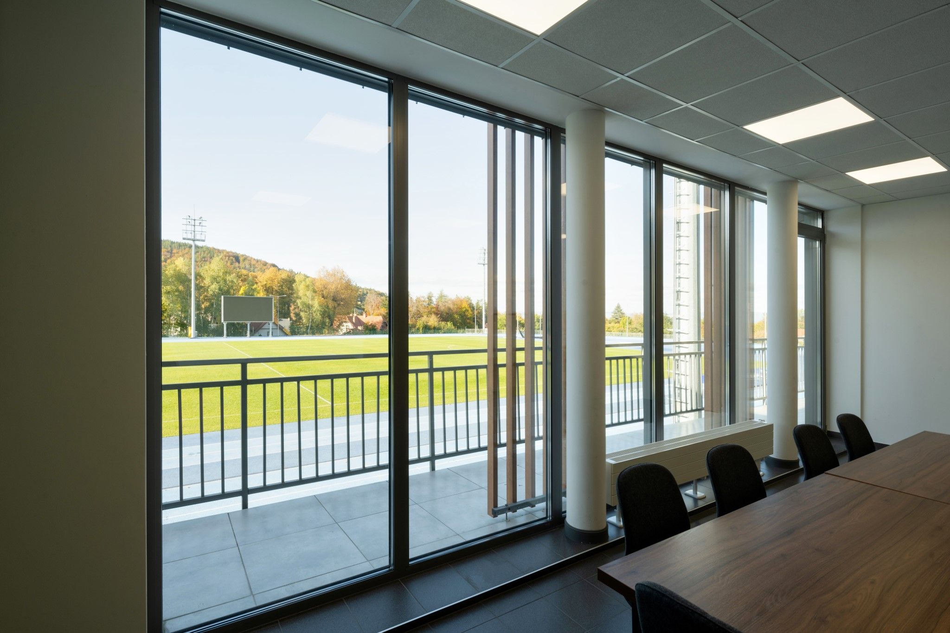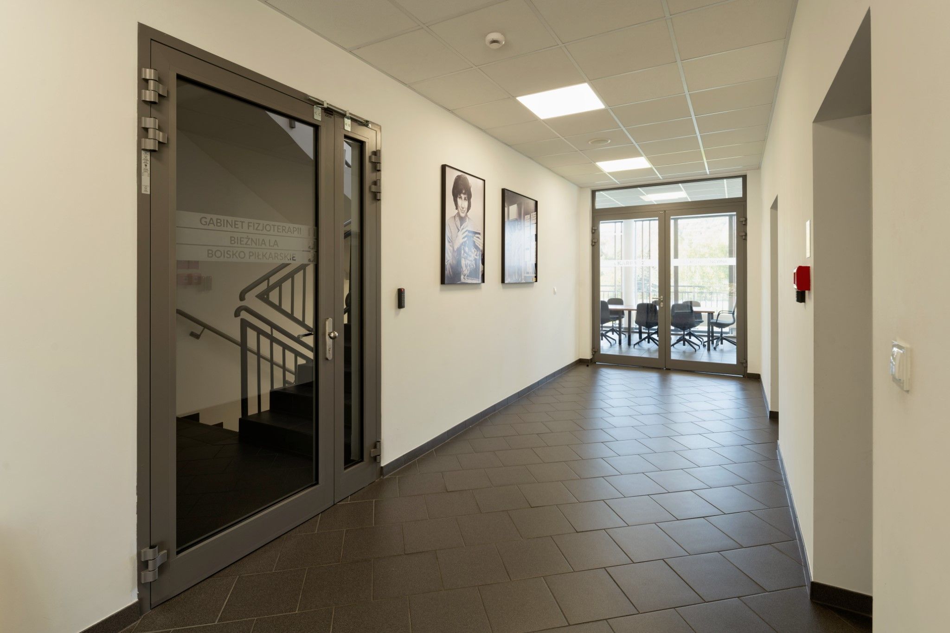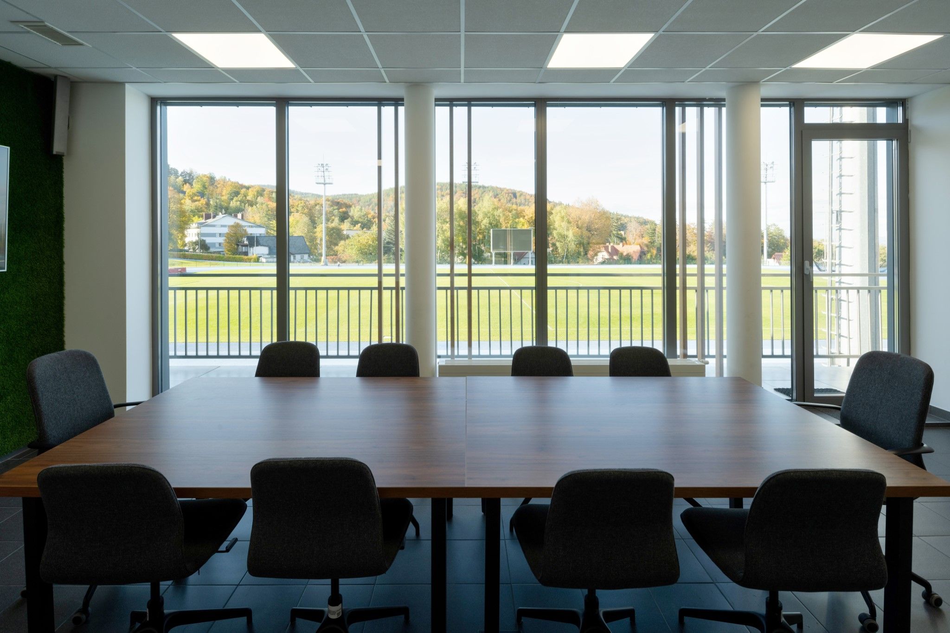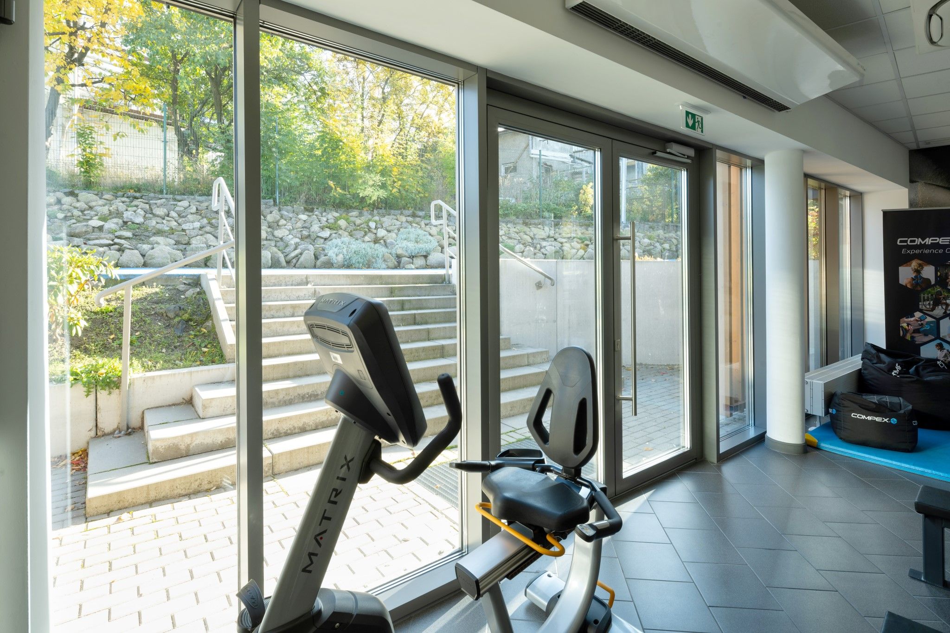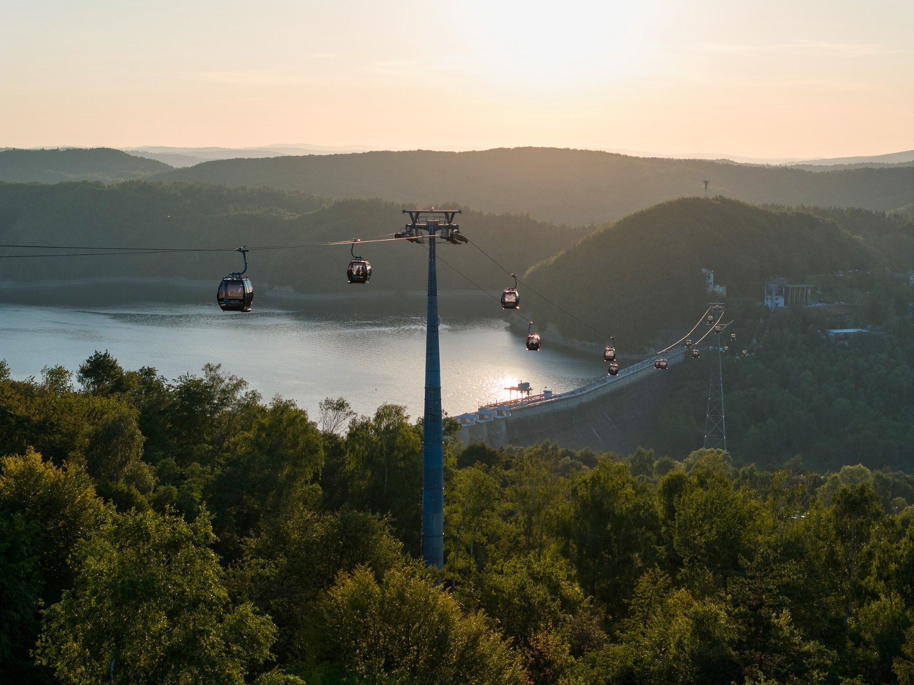The blue track of the athletics stadium in Karpacz overlooks a stunning view of the Karkonosze Mountains. The peaks of Śnieżka, Kopa and Skalny Stół towering over the city make an unforgettable impression on the athletes who train here, but the facility itself is also extremely interesting. The building is equipped with WIŚNIOWSKI glass façades of extraordinary dimensions.
Irena Szewińska Stadium is a modern facility opened in 2019. It is situated at an altitude of 600 m above sea level. It includes a football pitch, athletics infrastructure, a tennis court, a ski training track, a volleyball court, and a pump track.
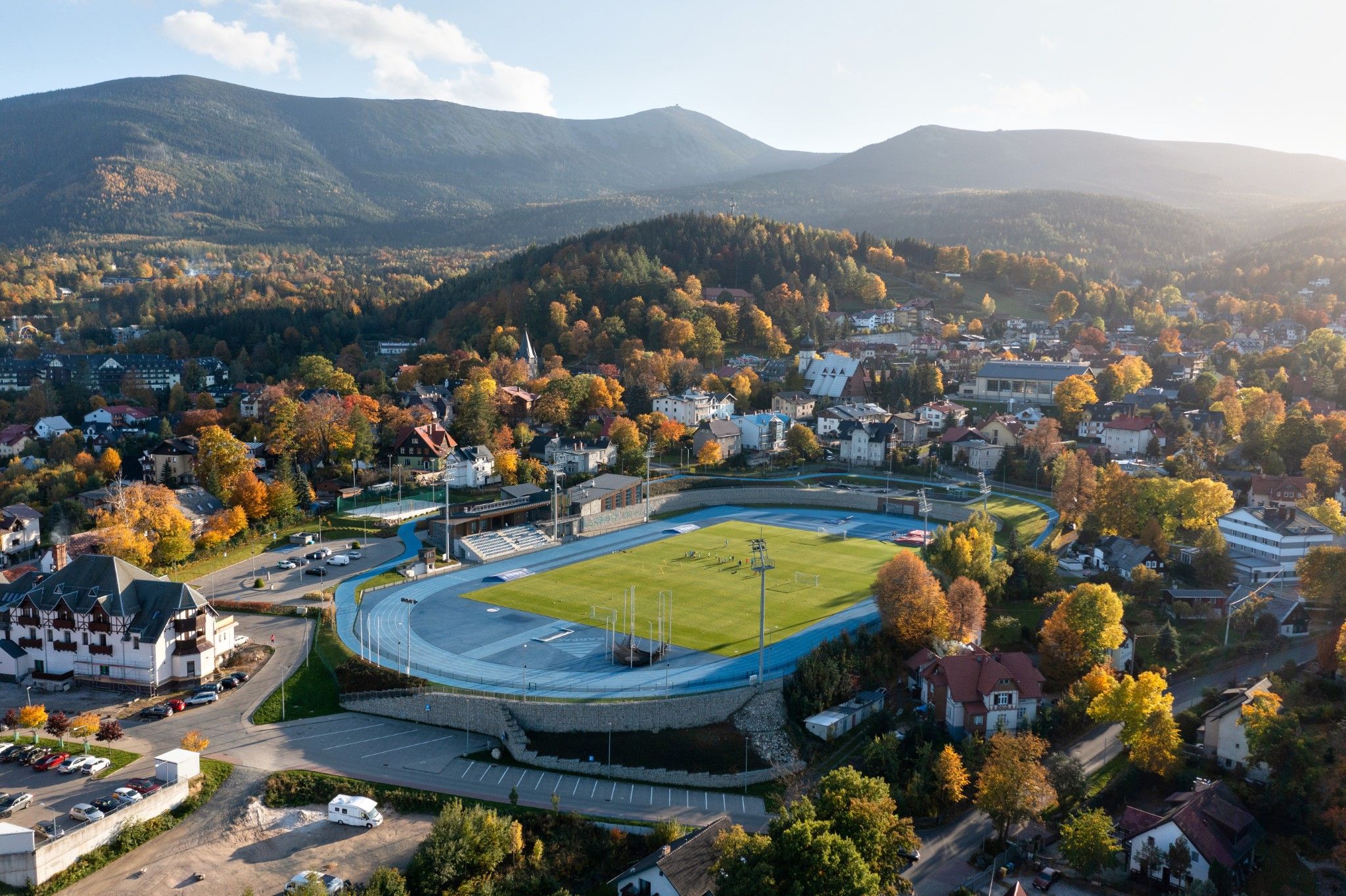
The excellent location allows for the organisation of high-altitude training camps and athletics competitions in all age categories and at all levels. The stadium meets the requirements of the International Association of Athletics Federations and the Polish Athletics Association.
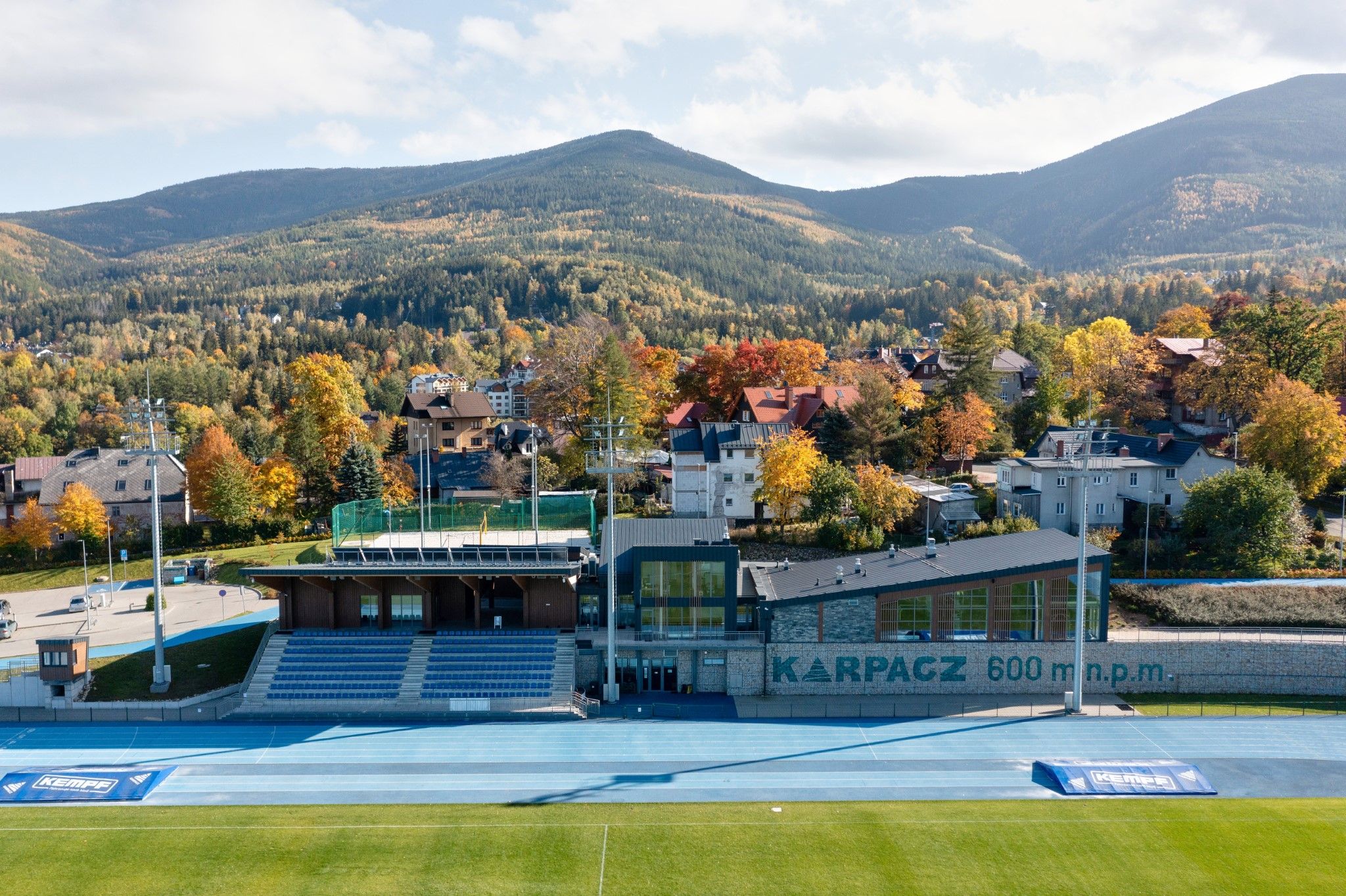
The shape of the three-storey building, incorporated into a gabion wall, refers to the outline of the mountains visible in the background. Its façade is covered with gabions on the ground floor, while the upper floors are decorated with natural slate and imitation wood. The roof is covered with sheet metal seams.
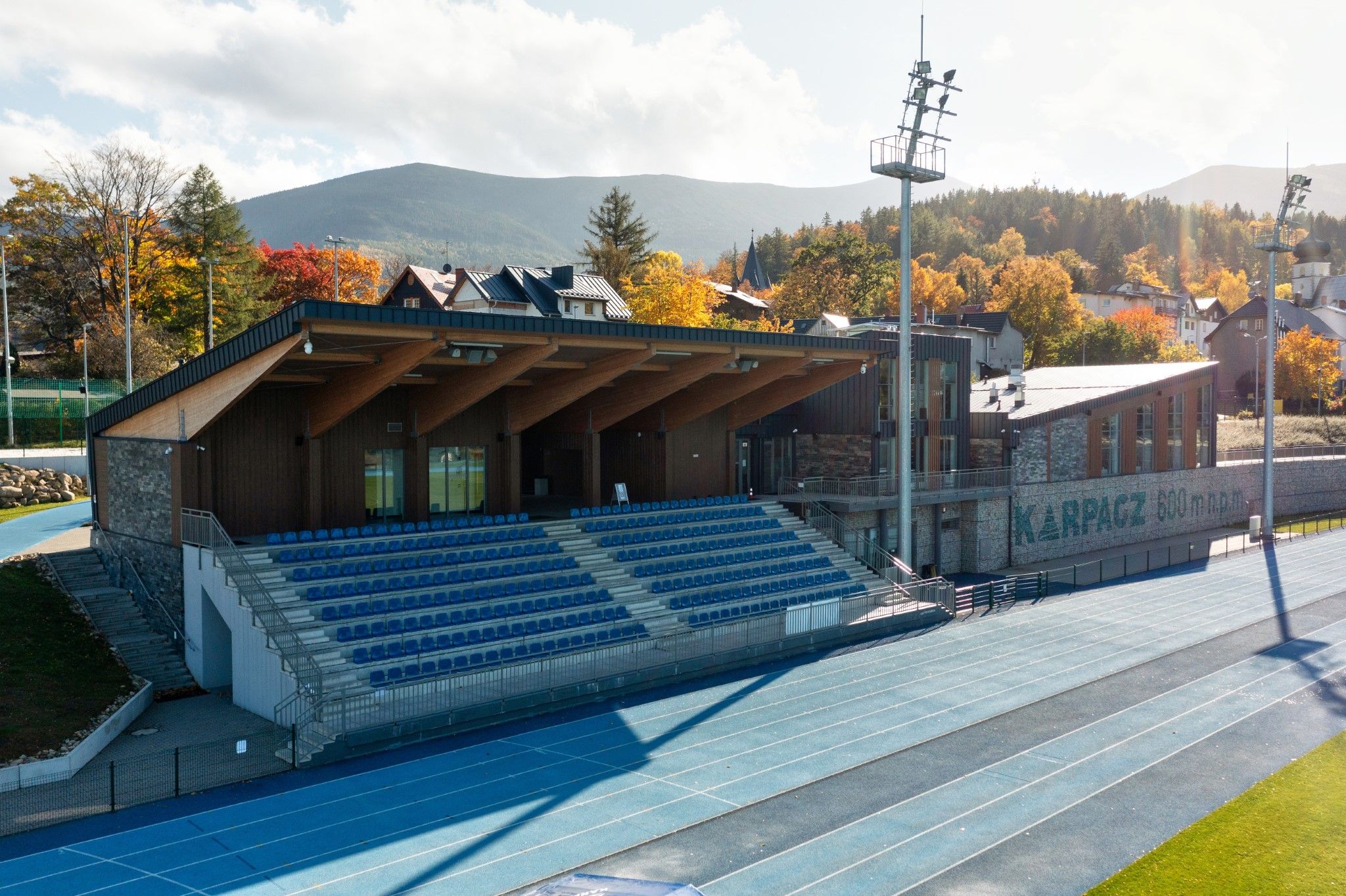
The whole structure is emphasized by a glass facade with a total area of almost 400 m2. It consists of windows and glazed doors as well as post-and-beam walls. The entire glazing is made of "safety glass", which is strong and durable, thus ensuring safety to the facility users.
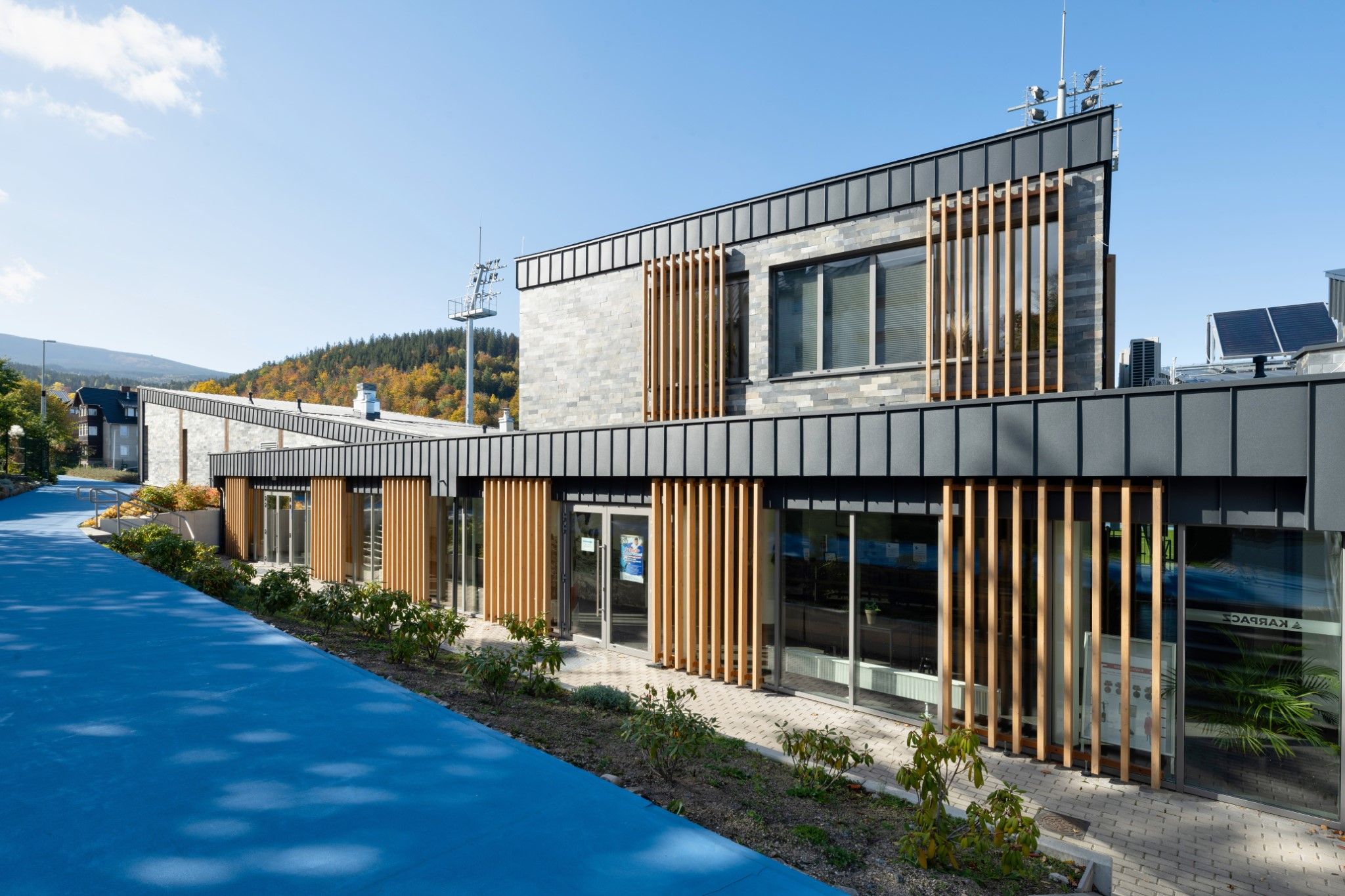
To achieve a panoramic effect, the designer proposed to use large glazed areas. It is quite a challenge from the construction perspective – the largest glazing unit, consisting of 5 panes with a thickness of 114.2 mm (66.2/16/8/16/8), has dimensions of 2956 [mm] x 2699 [mm] and weighs over half a ton.
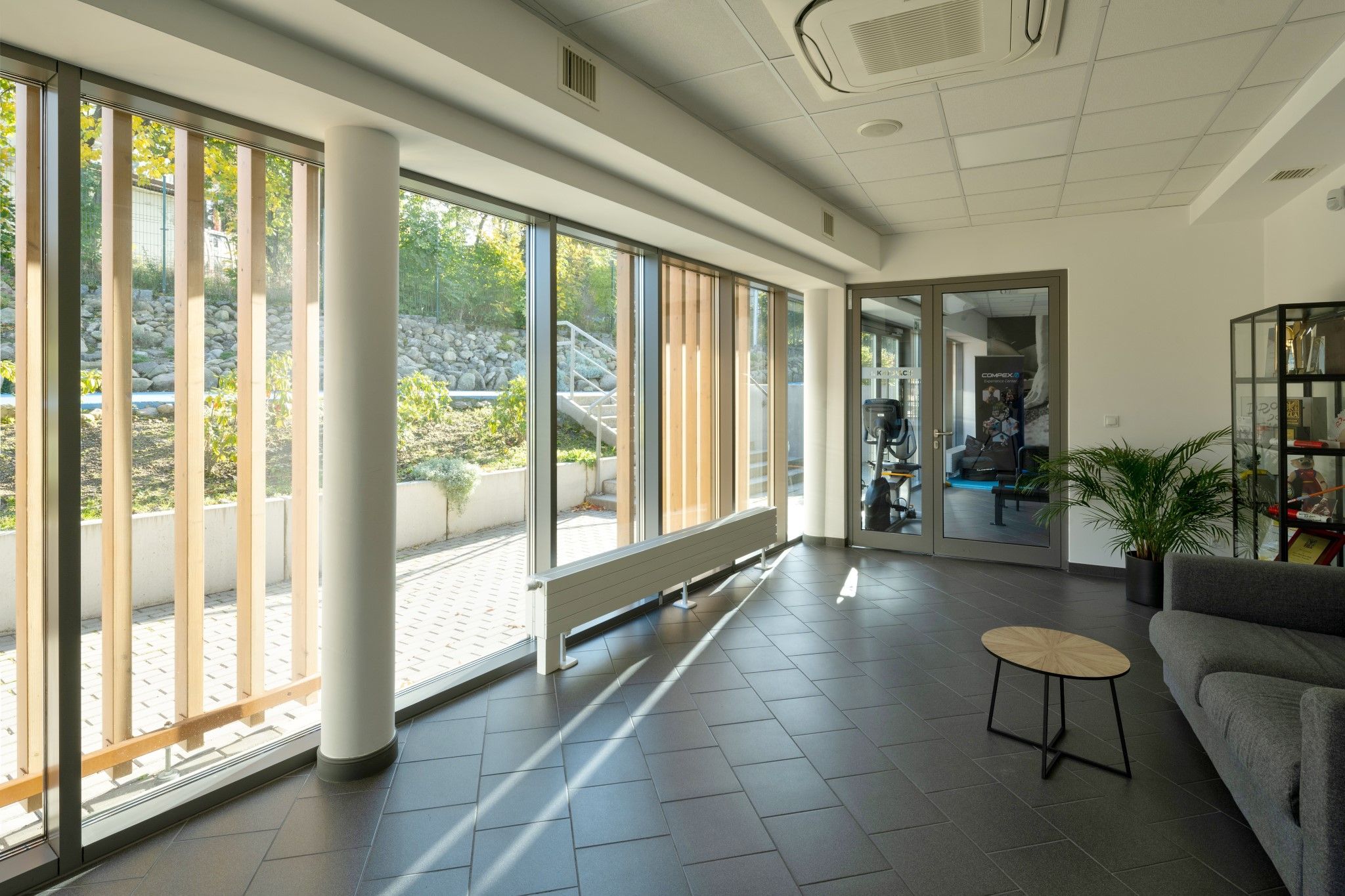
The shape of glass panes was adjusted to the shape of the building. This was possible thanks to WIŚNIOWSKI aluminium facade systems, which allow for the complete glazing of building facades in the most unusual shapes. The RAL 9007 Aluminium Grey profiles match the stone façade, blending in with it in an almost invisible way.
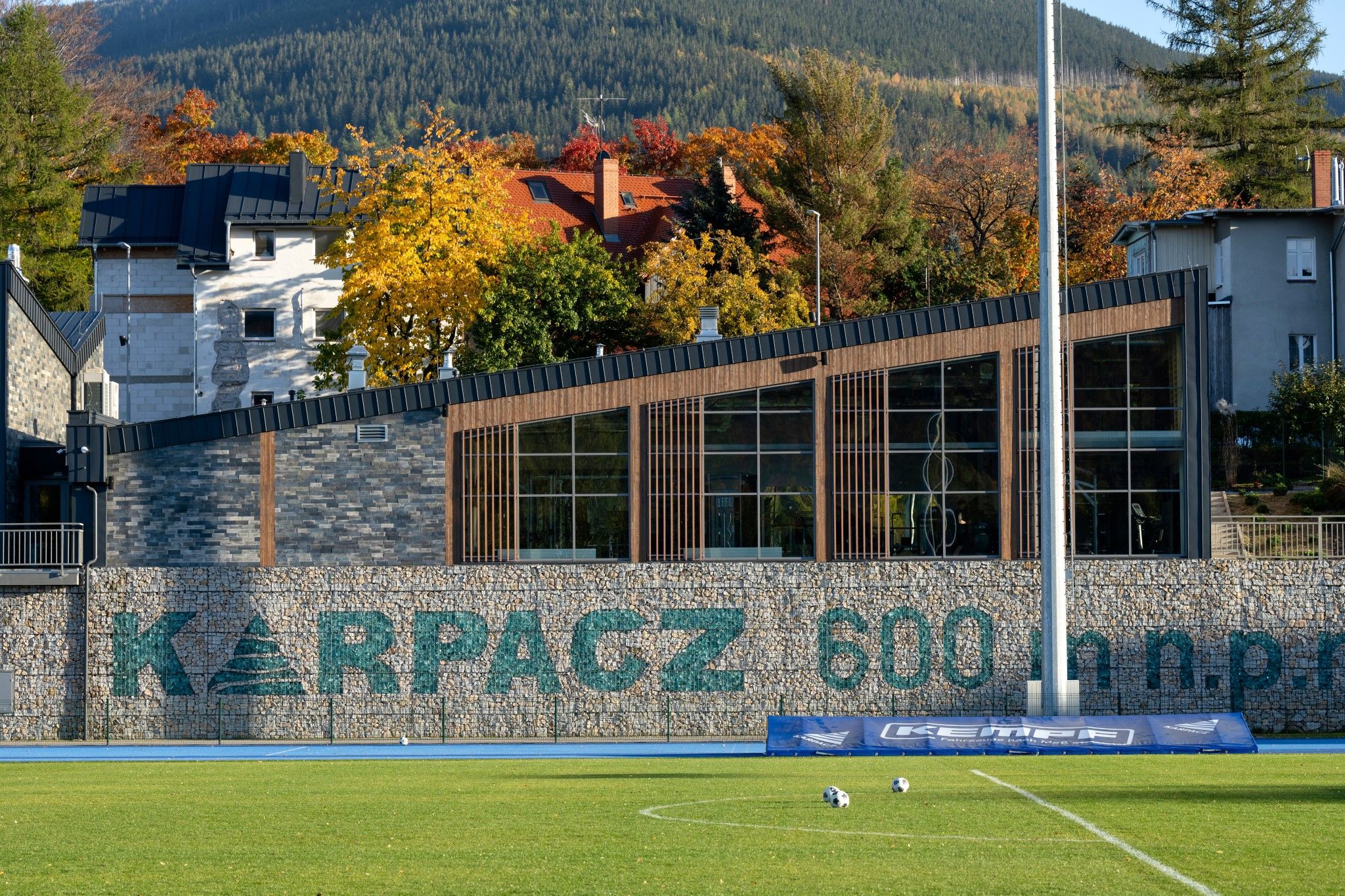
The facility was designed to form perfect harmony with the surroundings. Thanks to WIŚNIOWSKI glazing, the mountain landscape can be admired not only from the stadium track, but also from almost every room in the building. The stunning peaks appear to be within reach.
