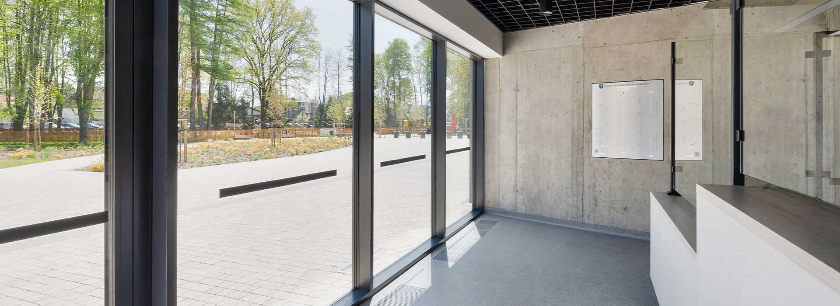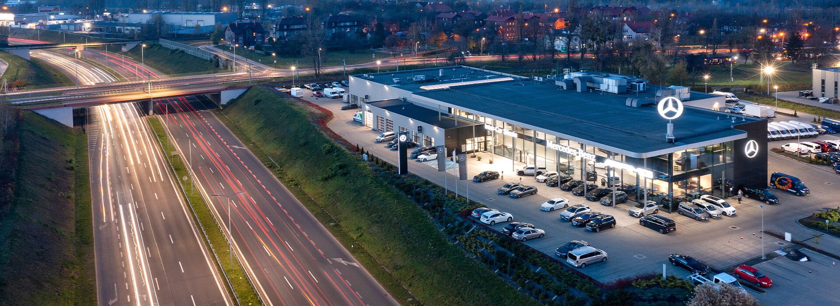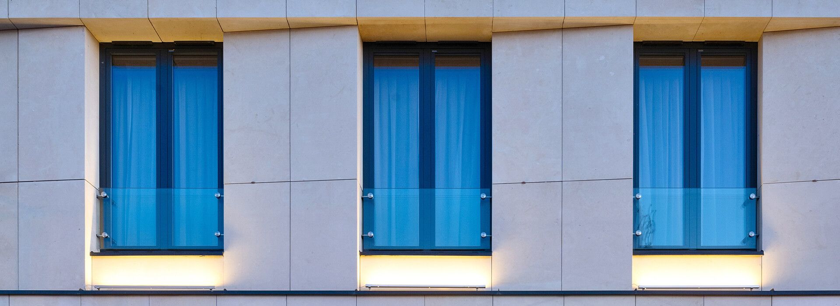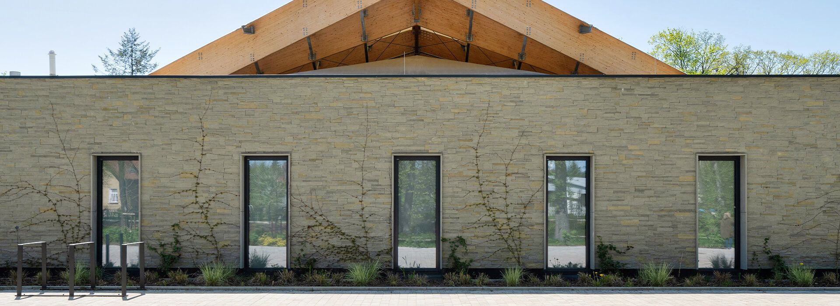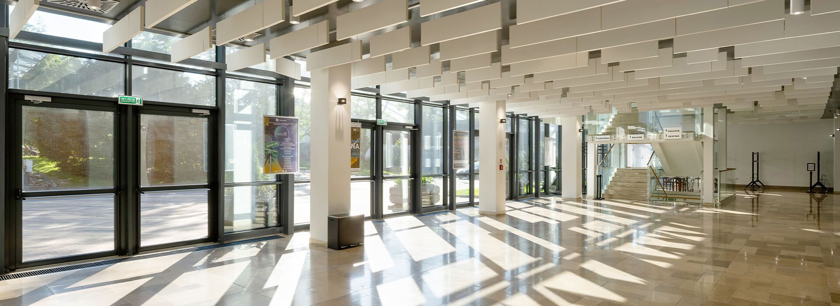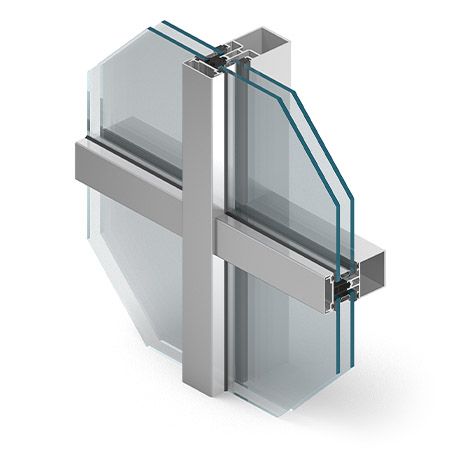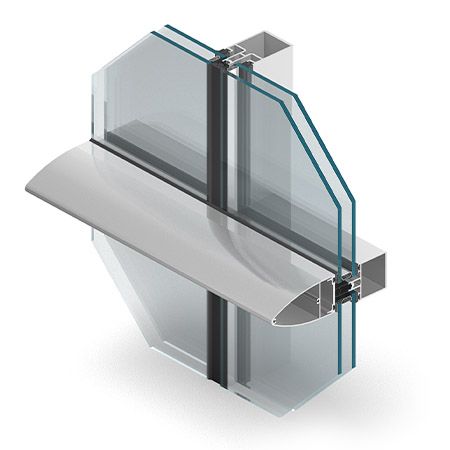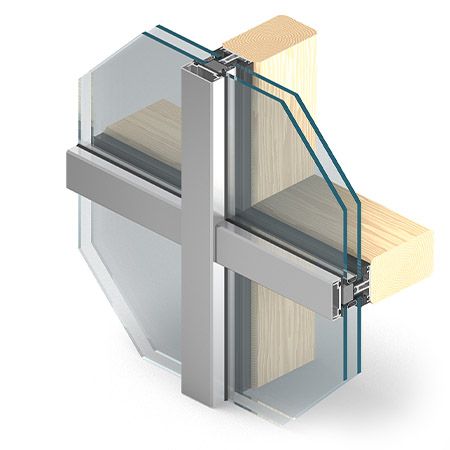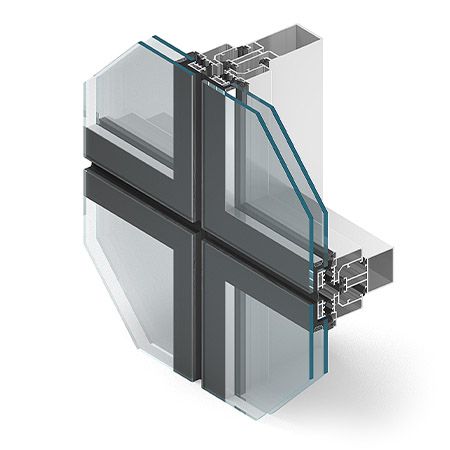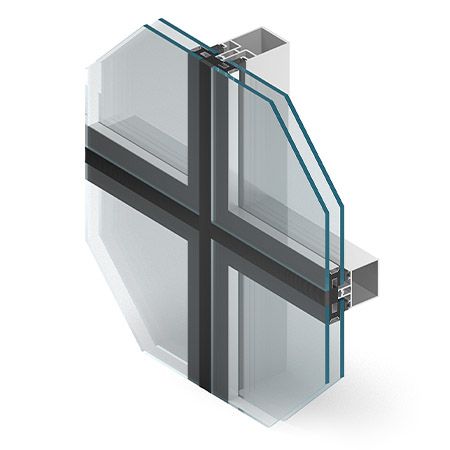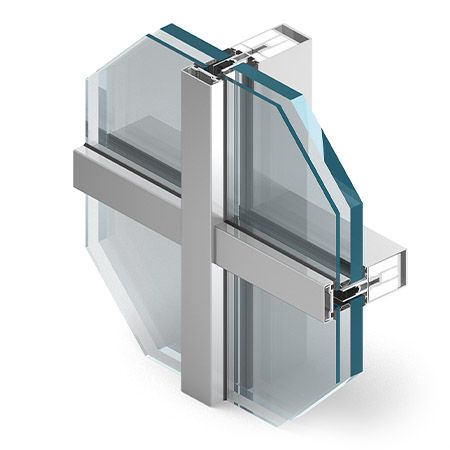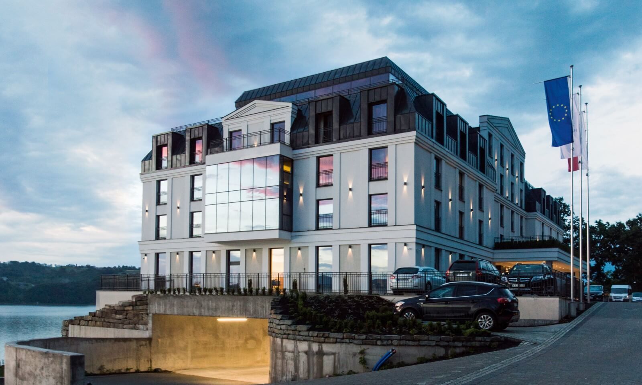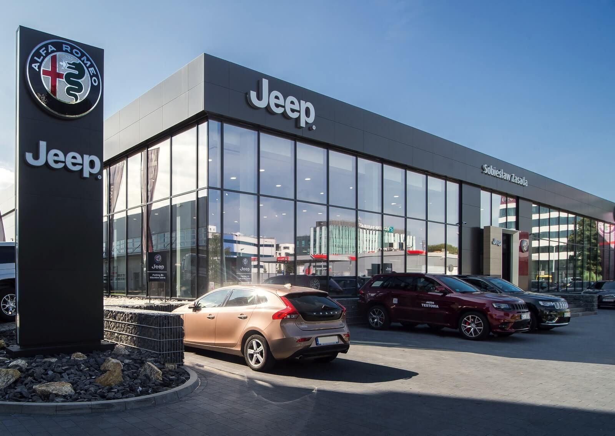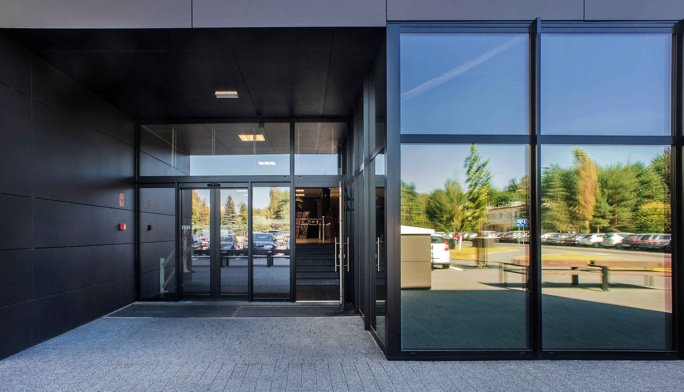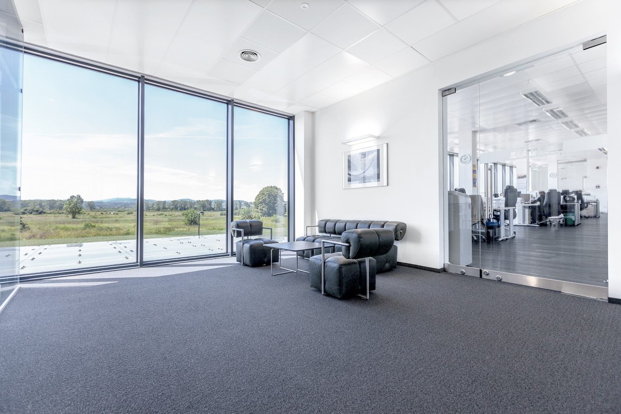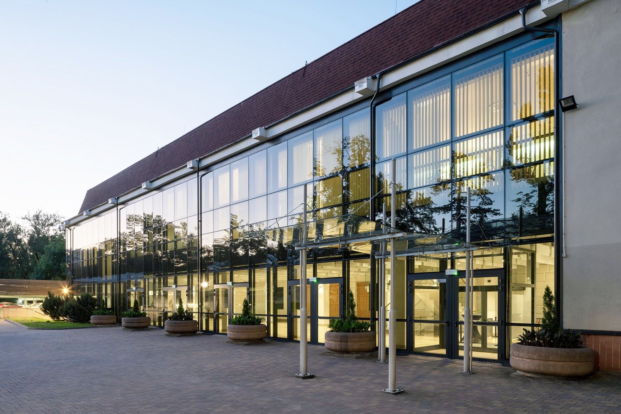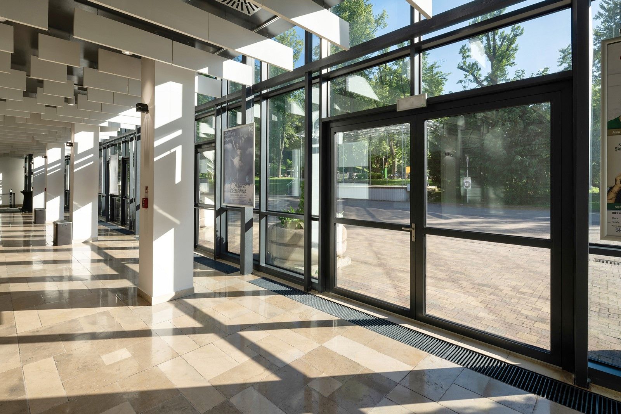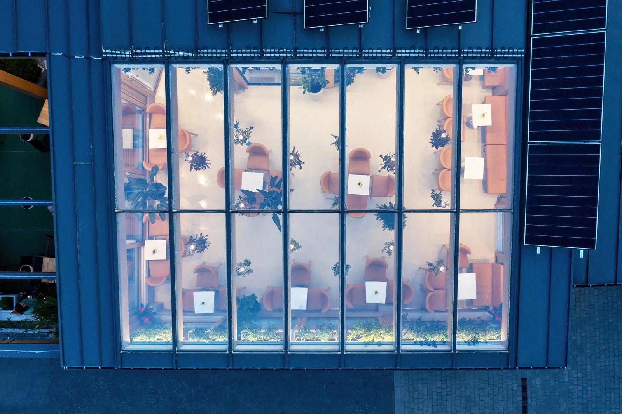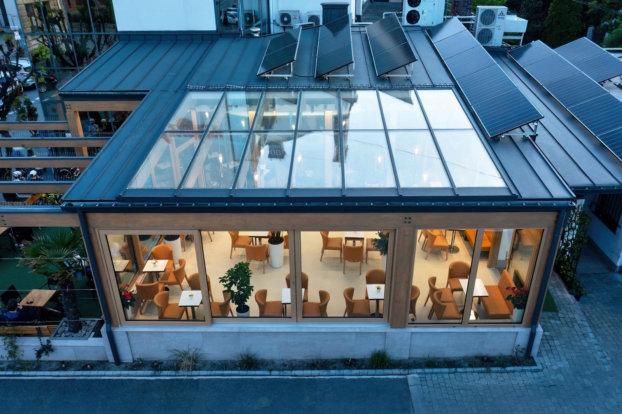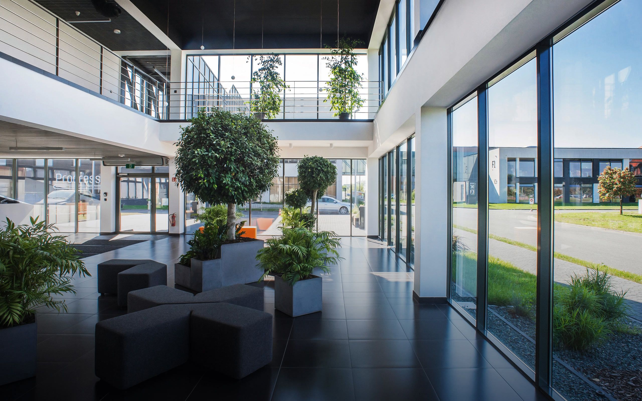
Aluminium systems
Combining unique investment style and unlimited design possibilities.
A glazed façade, not limited by form, opens up new horizons of design. Due to its lightness and plasticity, aluminium offers broad design possibilities, making it possible to create very large glazings, and consequently, spacious interiors filled with natural light.
Façades and windows
Aluminium façade variants
WIŚNIOWSKI façade systems allow you to design all-glass building façades. We offer solutions for non-standard shapes of light curtain walls, multi-surface walls, roofs, skylights, and other dimensional structures. Various versions of glazing with safety glass in all the available types provide unlimited arrangement possibilities, while meeting all the required safety standards.
Aluminium window variants
WIŚNIOWSKI’s opening and fixed windows can be used in all types of buildings. The multitude of variants enables a very individual approach to the design of the building façade. The technological parameters of the materials we use enable the production of even the most non-standard window shapes manufactured based on profile systems with and without a thermal break.
Façade structures
Additional solutions
Smoke flaps are an important element of the ventilation system, which will help eliminate smoke and toxic fumes dangerous for people’s health and life from the building, if needed. A vast array of solutions enables installation separately or as elements integrated in the aluminium façades or roof glazing.
A glazed façade with southern exposure? Apart from fitting the façades with safe, UV radiation resistant glazing units, we offer installation of adjustable façade shutters in a vertical or horizontal version. It is a solution increasing the comfort of use of the building regardless of the season – providing pleasant coolness in the summer and keeping the heat inside in the winter.
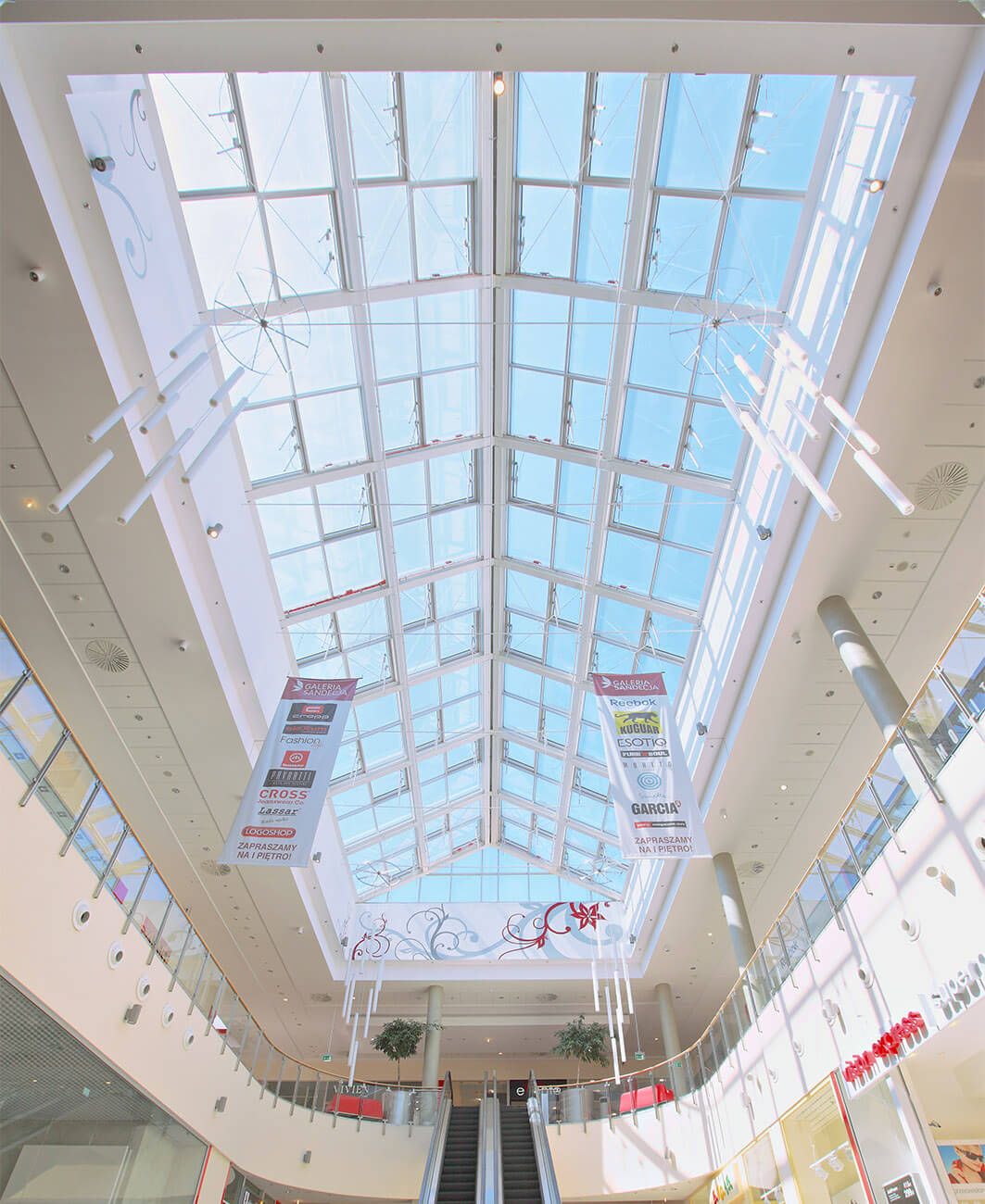
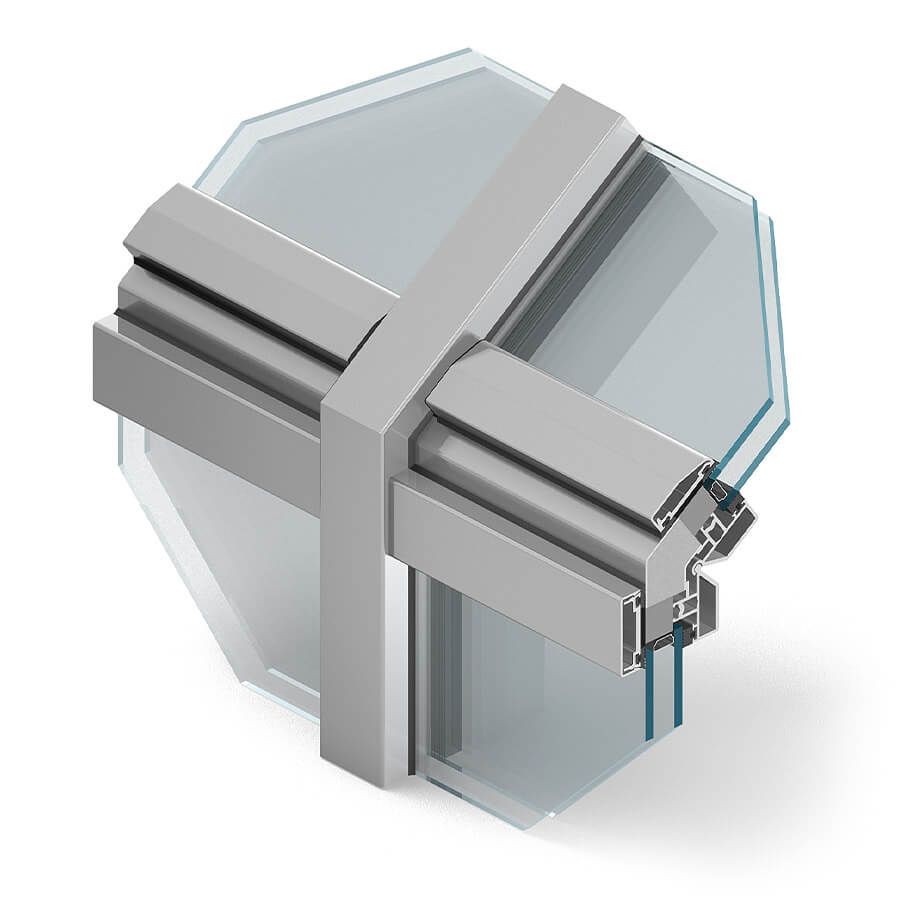
Skylights and sidelights
- ensure natural lighting;
- different functional variants: increasing interior lighting; increasing interior lighting and ventilation; increasing interior lighting, ventilation, and smoke venting;
- available for all types of façade systems;
- angular joints enable free forming of spatial structures;
- a wide range of glazing solutions, as well as isolators and accessories makes it possible to obtain a high degree of thermal insulation;
- set of gaskets and a drainage and venting system;
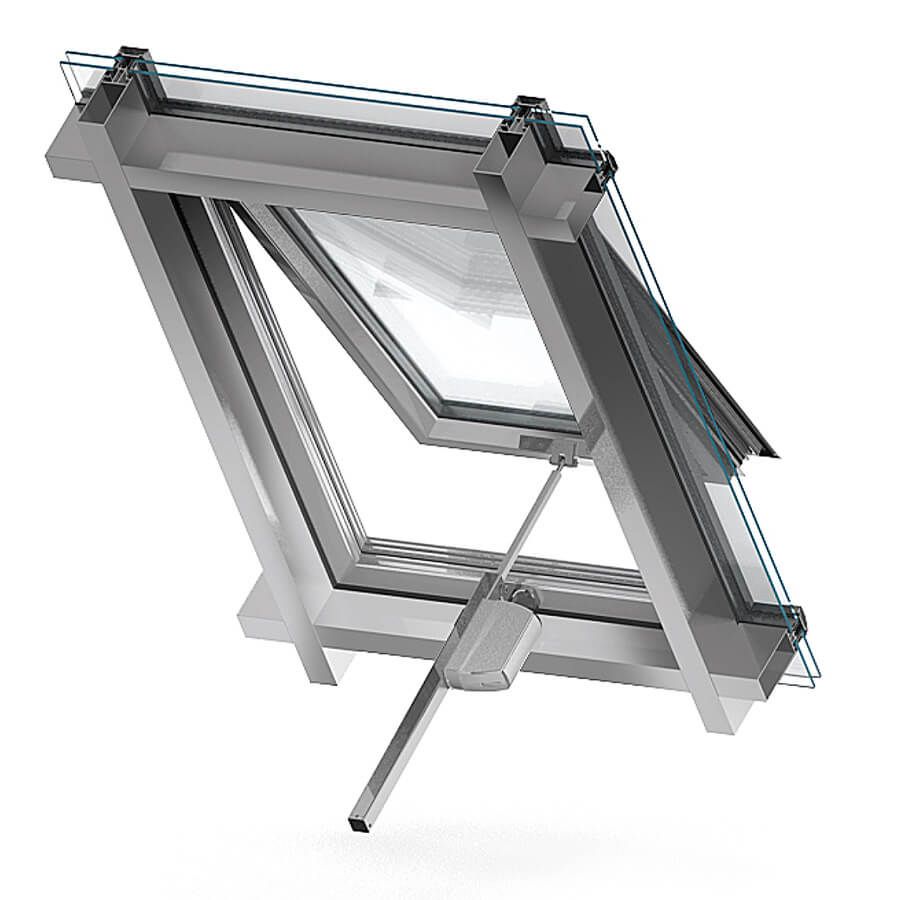
Smoke flaps
- a wide range of solutions – can be based on window systems, as well as on window structures dedicated for façades,
- various window opening methods – turn-only (side-hung) windows or tilt-only (hopper) windows with inward or outward opening, roof windows used in inclined façades or roof skylights;
- reliable and quiet mechanisms;
- various drive units compatible, integration with power supply, control, and protection systems,
- integration with the building’s HVAC system available;
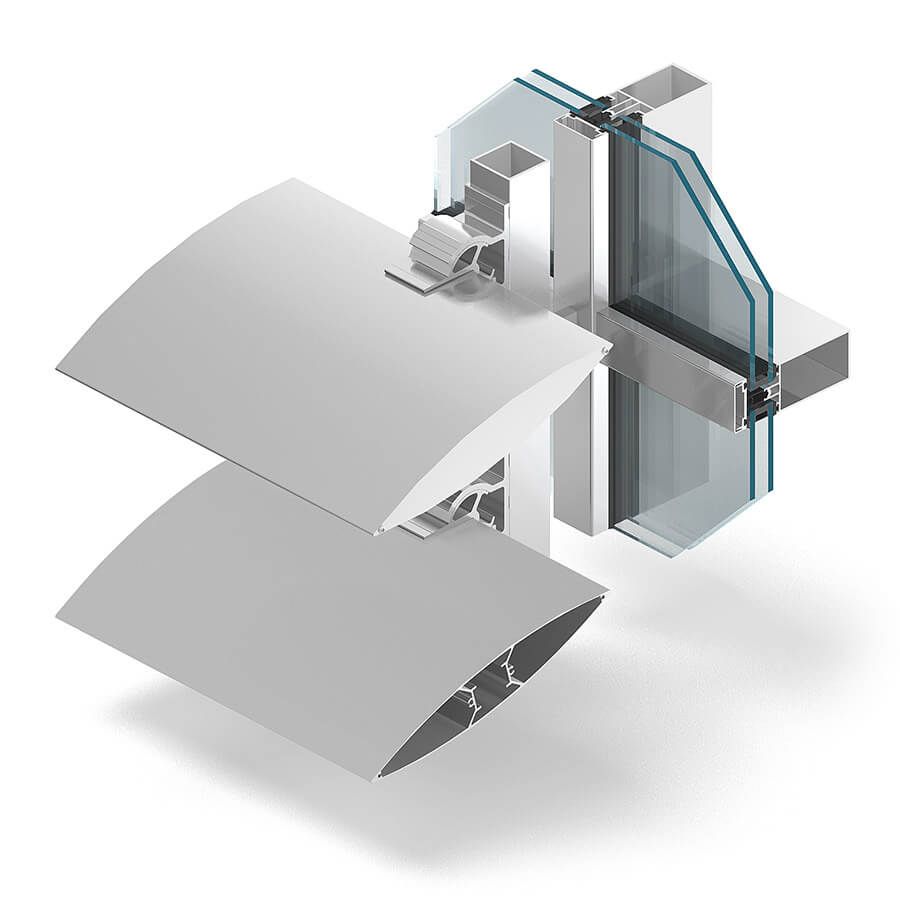
Façade shutters
- lowered consumption of heat energy from traditional sources;
- thermal comfort ensured inside the building;
- aluminium sections 100 to 300 mm wide;
- shutter inclination angle adjustable from 0° to 45°;
- installation options: vertical and horizontal;
- can be installed to the façade, load-bearing wall or windows;
- louvres are fixed with special side caps to ensure optimal adjustment;
Lift and slide system
MB 77 HS ST
Add our convenient and functional patio doors to your WIŚNIOWSKI windows and façades! The MB 77 HS ST aluminium system connects interiors and sunrooms with the home’s surroundings. It constitutes a comfortable exit to the balcony, patio or an open garden area. Thanks to the outstanding lift and slide system, it does not take much space in the open position.
The system structure makes it possible to create exclusive, large-size doors. The materials and technical solutions used guarantee high thermal and sound insulation parameters.
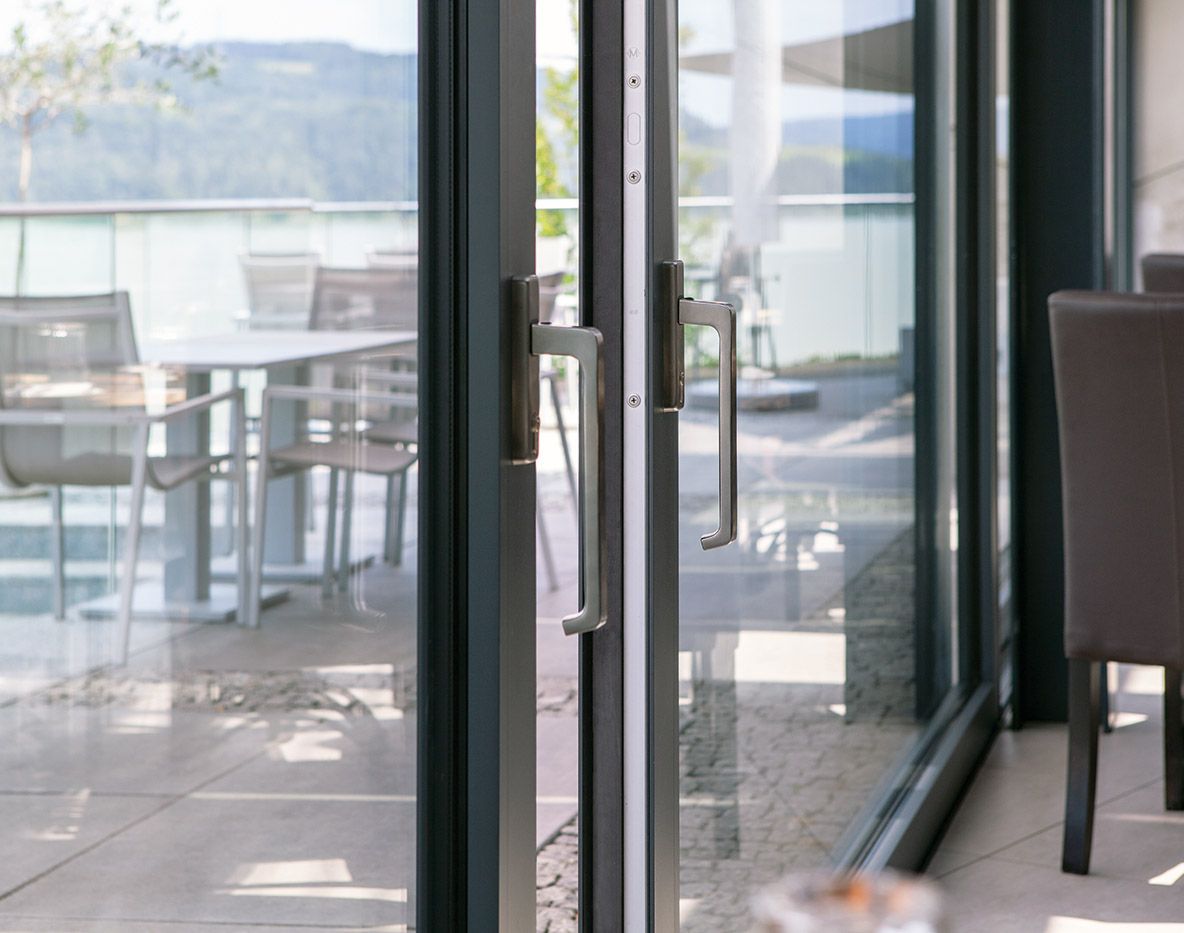
Inspiration
Get inspired by our completed projects and choose solutions matching the needs of your business.
Product catalogues
Find inspiration in the possibilities provided by WIŚNIOWSKI garage doors, gates, windows, doors, and fences. The catalogues present the best completed projects and plenty of great tips and advice.
Technical Data Sheets
Discover the details of our products. The Technical Data Sheets provide information on the dimensions, types of installation, and installation conditions. Plan your investment with attention to every detail.

