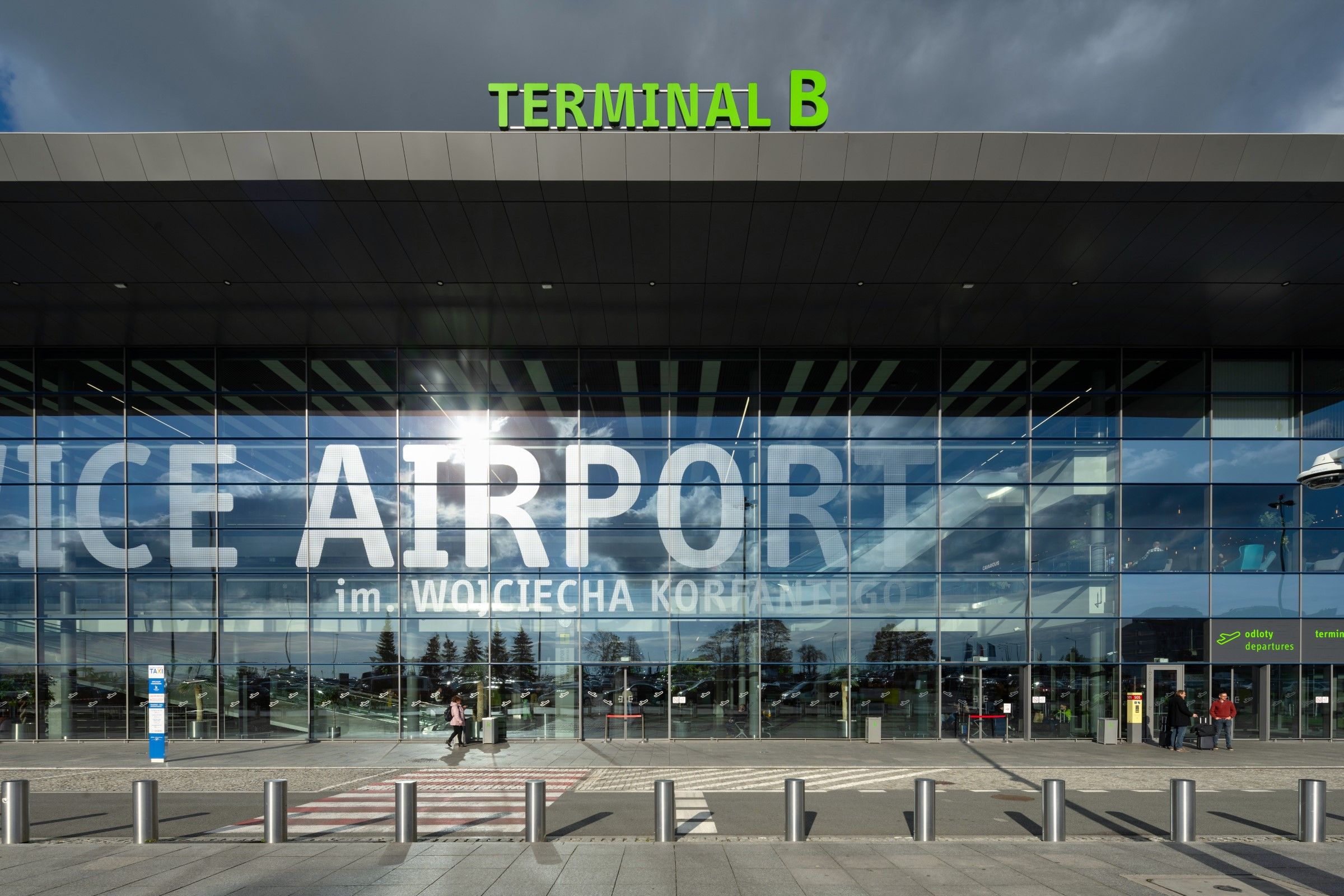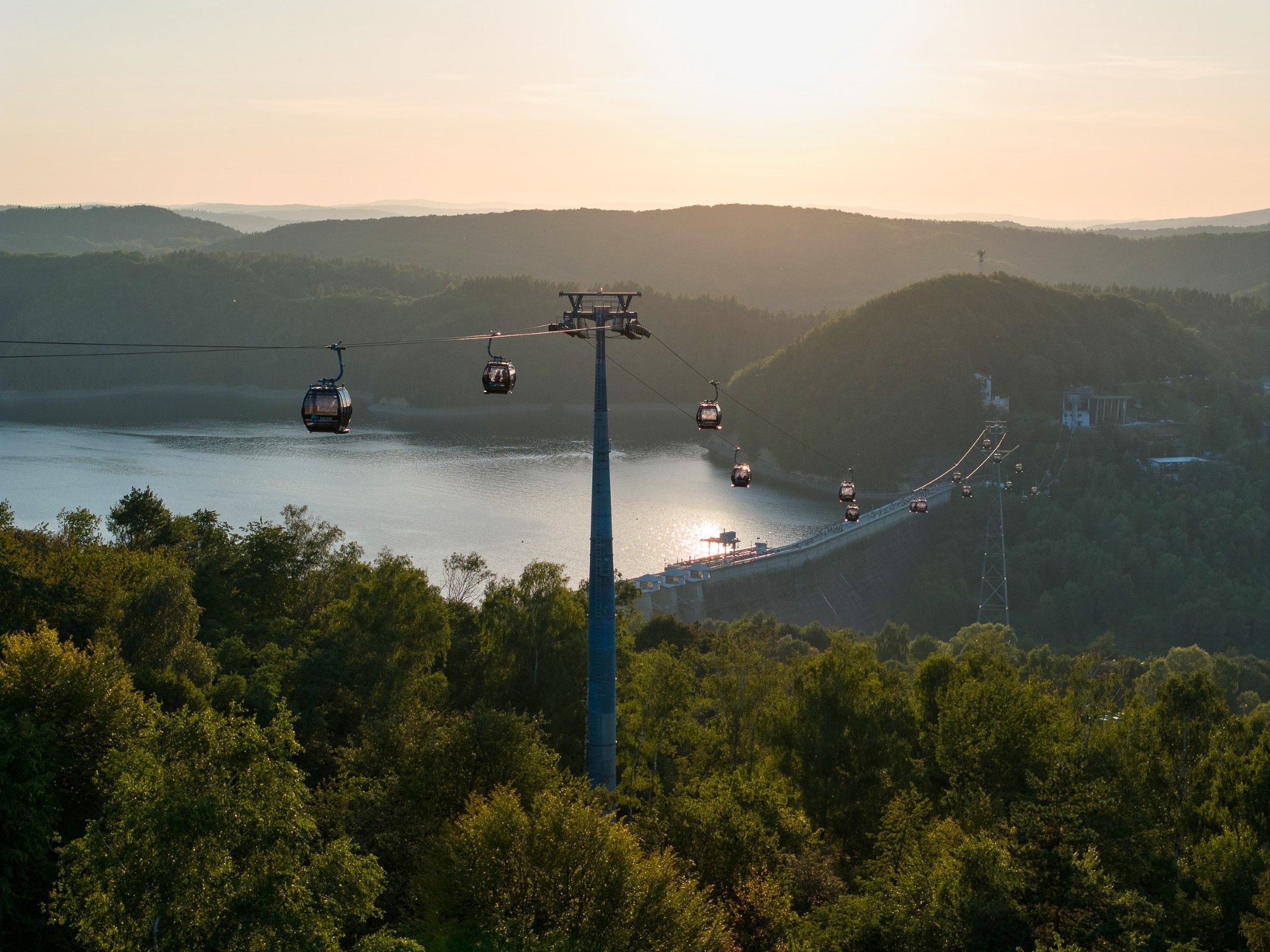Katowice Airport. Even from a distance, this sign stands out on the glazed façade. The entire structure is impressive! These are WIŚNIOWSKI mullion and transom façades. Yet WIŚNIOWSKI products can be found not only on the external façades of Terminal B, but also inside the building.
Produkty WIŚNIOWSKI:
- Aluminium mullion and transom façades in the Aluprof MB-SR50N HI+ system:
- front façade of Terminal B – on the car park side,
- ground floor façade on the apron side – GATE
- three connecting areas between Terminal B and the stairwells located on the apron – GATE
- stairwell cladding – on the apron – GATE,
- connecting areas between Terminal B and Terminals A and C,
- entrance vestibules.
- • Aluminium skylights in the Aluprof MB-SR50N HI+ system, 18 units.
- External and internal automatic doors, including: main entrances to Terminal B, GATE, vestibules, security control, toilets – a total of 79 units.
- External aluminium windows in the Aluprof MB-86 system.
- Technical fire-rated aluminium windows in the Aluprof MB-78EI system.
- External aluminium doors in the Aluprof MB-86 system.
- Internal aluminium doors in the Aluprof MB-45 system.
- Fire-rated fixed aluminium partition walls in the Aluprof MB-78EI system.
- Fire-rated internal aluminium doors in the Aluprof MB-78EI system.
- WIŚNIOWSKI ECO seamless steel doors, external and internal.
- WIŚNIOWSKI EI30 and EI60 fire-rated seamless steel doors.
- Steel profile doors in the Forster Presto 50 mm system.
- Commercial space enclosures – service units.
- VIP lounge – level +2.
- Border guard unit.
- All-glass partition walls in the MB-45 OFFICE / MB-EXPO system – level +1, level +2.
A major investment
The primary goal of the Terminal B redevelopment was to increase its capacity and improve passenger service efficiency. After the expansion, the terminal’s floor area grew by 40%. The ticket and baggage check-in area and the security screening area were separated by level, which made it possible to increase the number of check-in counters from 18 to 28. The departure hall was enlarged and now spans three levels. The baggage handling system – used for transporting, screening, and sorting checked baggage – was fitted with two of the latest security screening devices, enabling 3D visualization of the scanned luggage.
A key priority was the integration of all three terminals into a cohesive whole – both functionally and architecturally. Thanks to this, Terminal B has been completely transformed. To ensure passengers can comfortably prepare for their journey and return, the entire terminal space was reconfigured. The building’s façade underwent a significant transformation as well and is now composed entirely of WIŚNIOWSKI mullion and transom façades. It’s a solution that meets the expectations of even the most demanding investors. The lightweight aluminium structures allow for the execution of large glazed areas and bold architectural designs, while ensuring the highest standards of energy efficiency and safety. The façades were used on both the front side of the building and the apron side, as well as in the connecting areas and cladding of the stairwells leading to the apron.
A challenge was posed by the installation of various types of doors inside the terminal – particularly the 79 automatic sliding doors, which had to meet very strict safety standards and evacuation requirements.
WIŚNIOWSKI products can also be found at some of the key points inside Terminal B. All-glass partitions were installed in the security checkpoint, as well as in the restaurants and VIP lounge. These partitions make it possible to efficiently organize the space, provide plenty of natural light, and are both lightweight and durable. Depending on the project requirements, tempered glass can be chosen, either for single glass panes or glazing units. In each case, they ensure sound insulation from external noise, while maintaining a sense of visual openness.
About the airport
Katowice Airport is the highest-altitude airport in Poland. It has three passenger terminals with a total area of 34,000 m² and an annual capacity of around 8 million passengers – equal to more than 1,170 passengers per hour.
The airport’s history dates back to World War II, when it was established as a reserve airfield for the Third Reich. The airport was opened to civilian passenger traffic in 1964, and 30 years later it gained the status of an international airport. It was here that the world’s largest and heaviest transport aircraft – the six-engine An-225 Mriya – landed in 2005. In June 2011, the airport welcomed two Boeing 747-400 BCF cargo planes to perform a flight to Buenos Aires with a 160-tonne cargo. Finally, in late September 2011, the airport saw its first arrival of a Boeing 747-400 in a passenger configuration, carrying 430 passengers on board.









